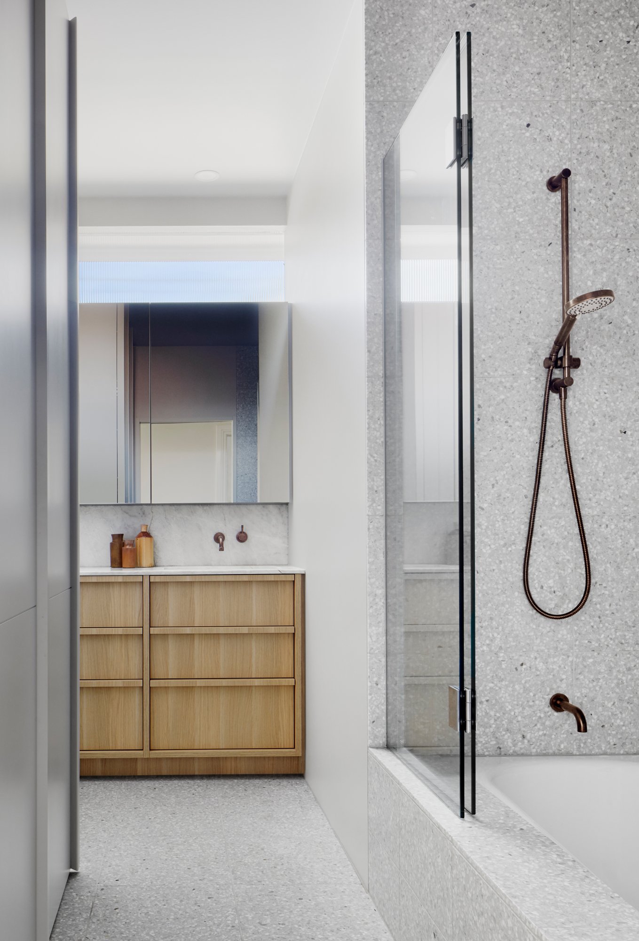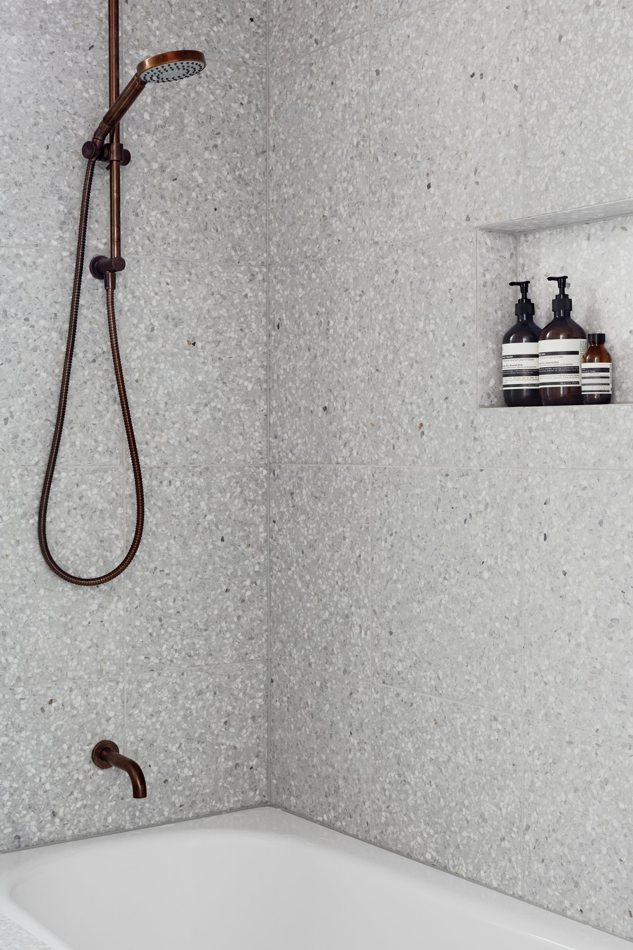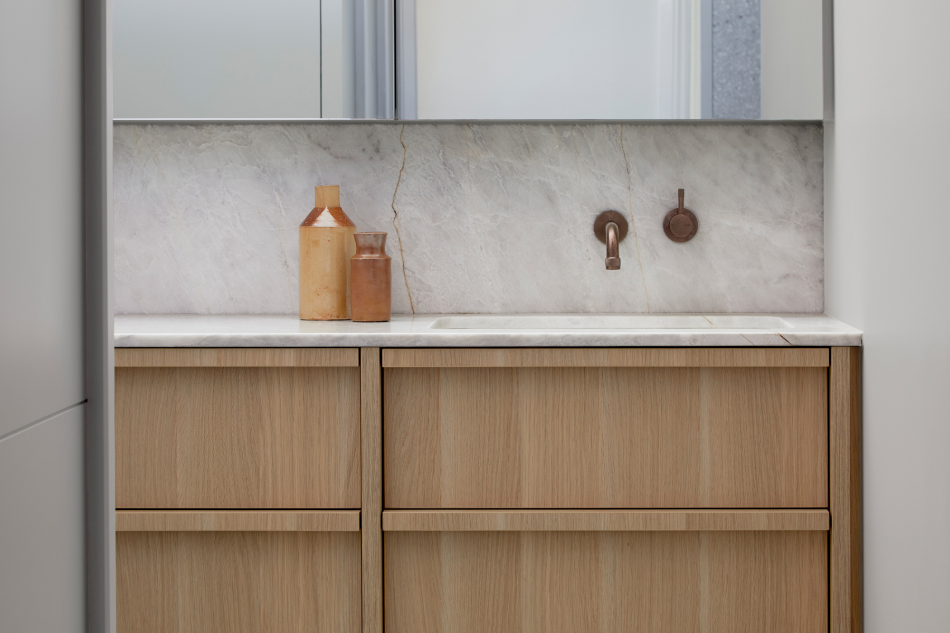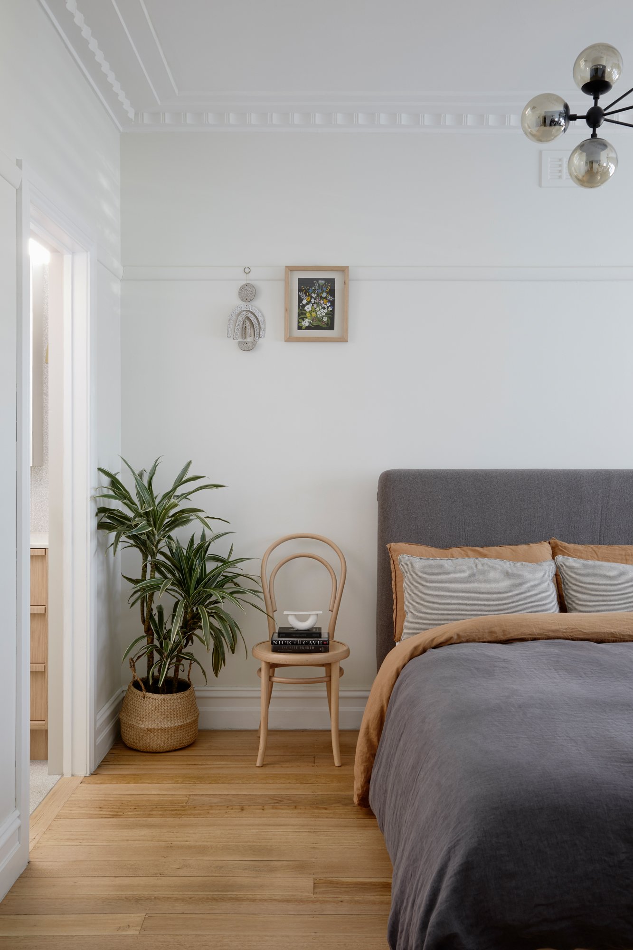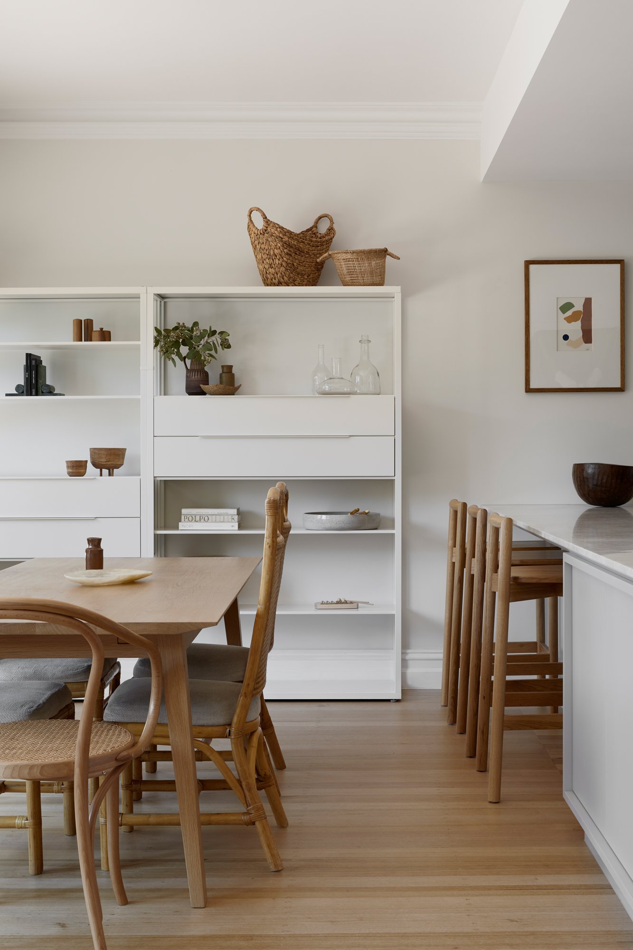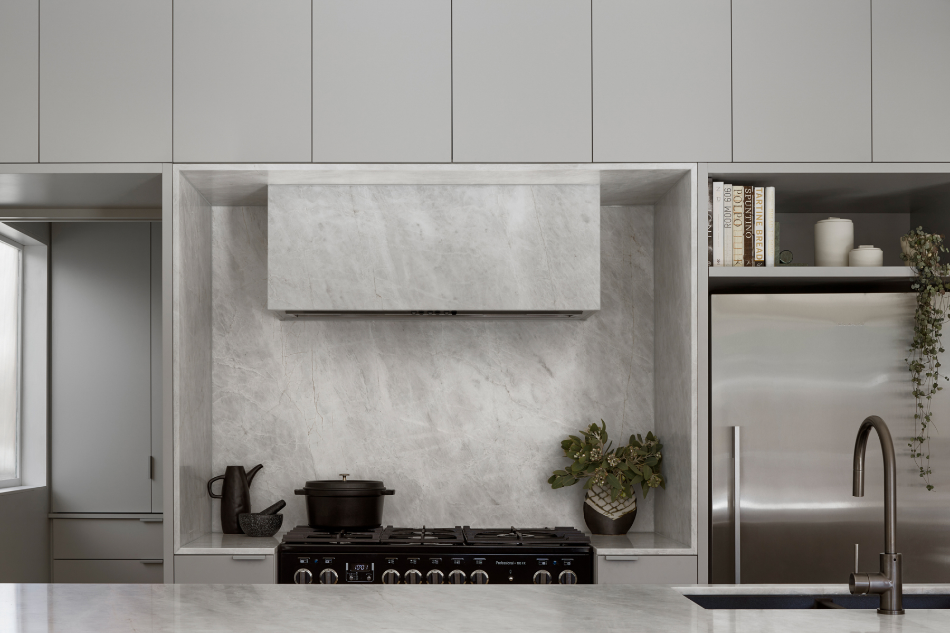Brunswick East House
Melbourne
The refurbishment of an existing single storey weatherboard residence, Brunswick East House called for a seamless yet functional and structured spatial arrangement to complement the growing young family in residence.
The design response is a celebration of a refined, uncomplicated palette that imbues a sense of warmth and carefully considered spatial planning that, although compact, nurtures the allusion of space.
The brief sort to maintain the existing building foot print but maximise spatial efficiencies to incorporate a new master ensuite and W.I.R, an efficient bathroom with euro laundry and open plan kitchen, dining and living arrangement.
The resulting design maximises every millimetre of space, to provide for an efficient open plan kitchen, dining and living zone. Full height joinery lines the perimeter of the fully integrated pantry to form a defined portal into the space and effortlessly assimilate high level storage, a fridge alcove and stone clad cook bank reveal.
Photography by Tatjana Plitt
Photography by Tatjana Plitt
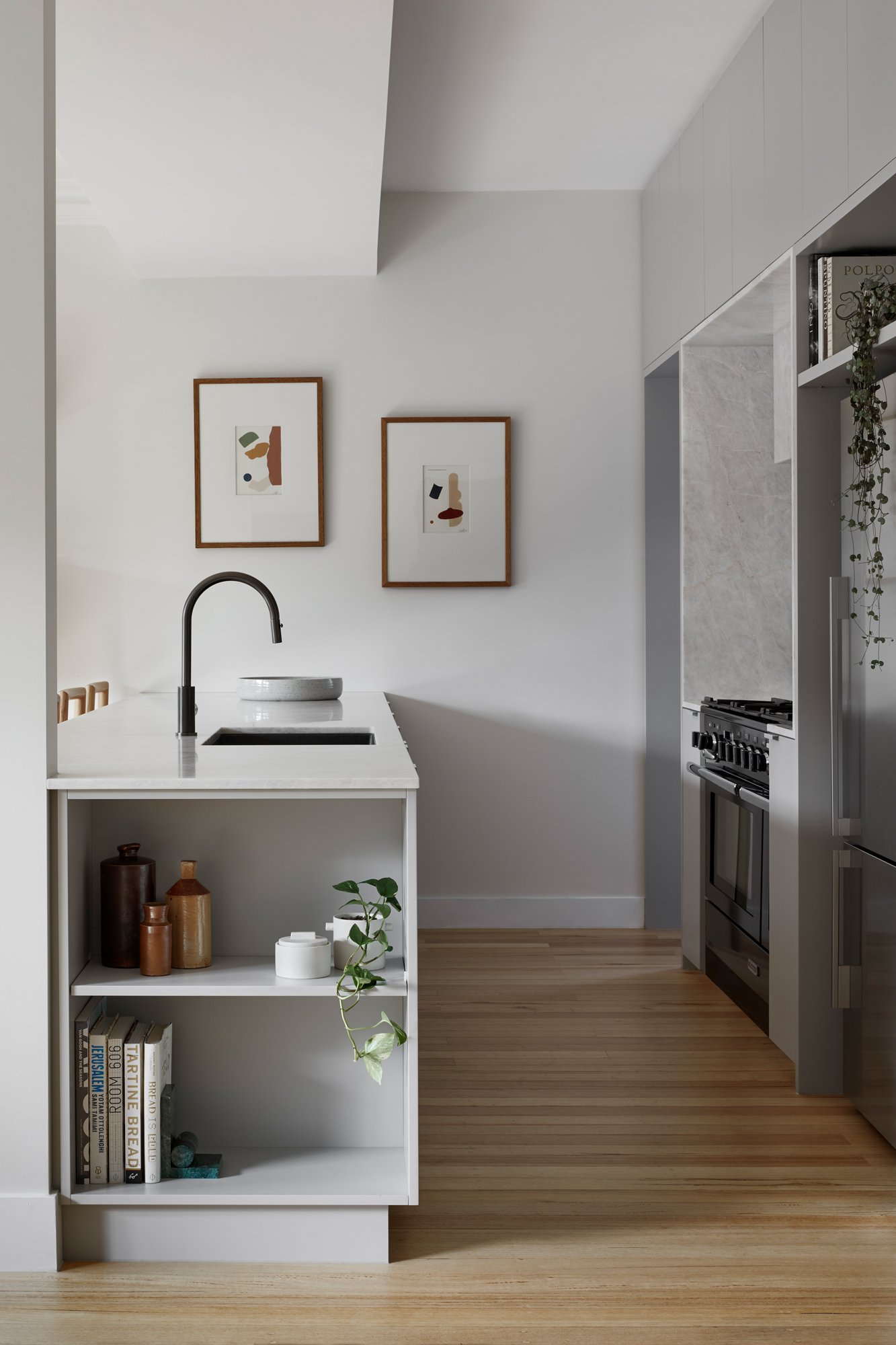
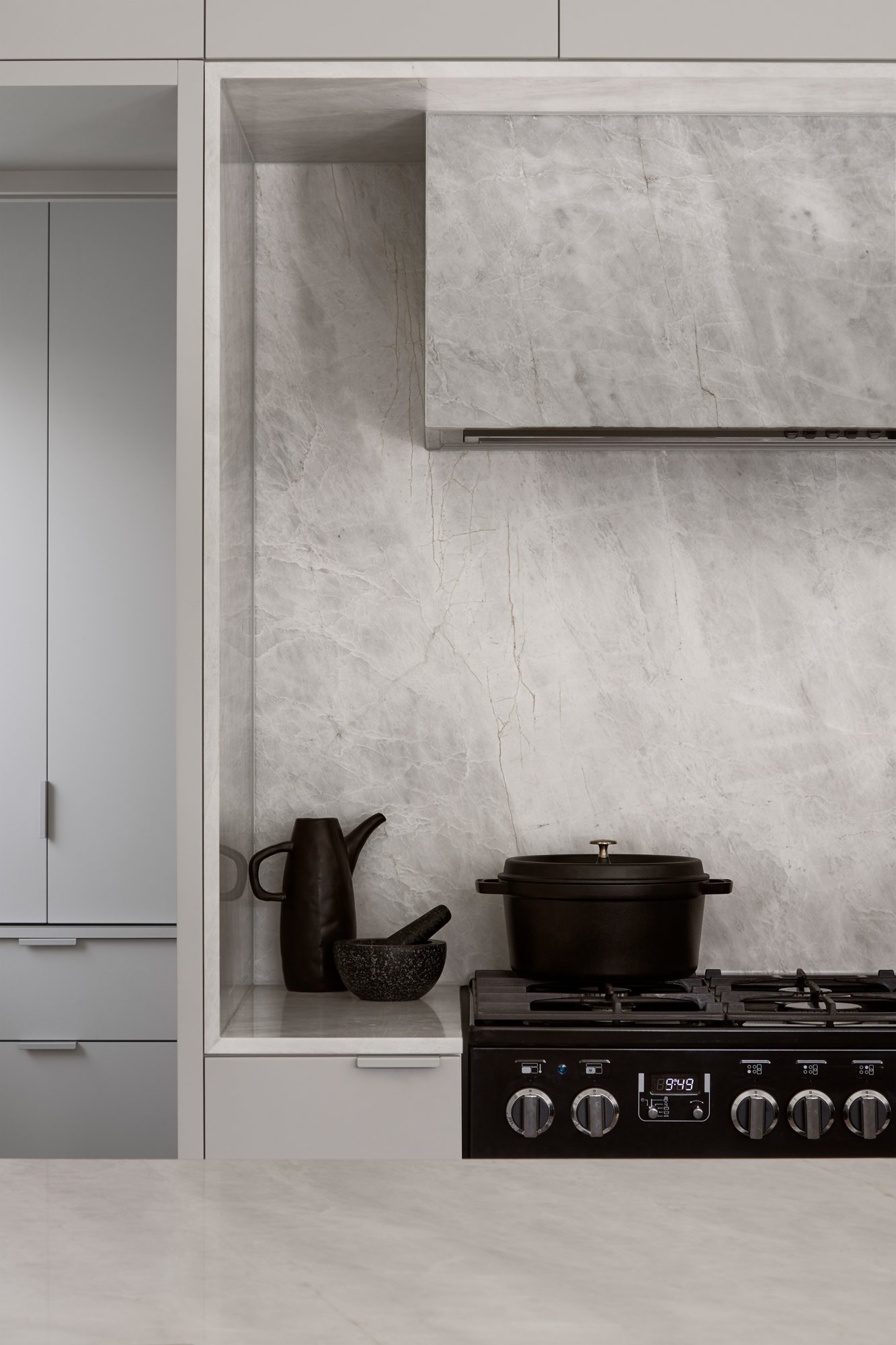
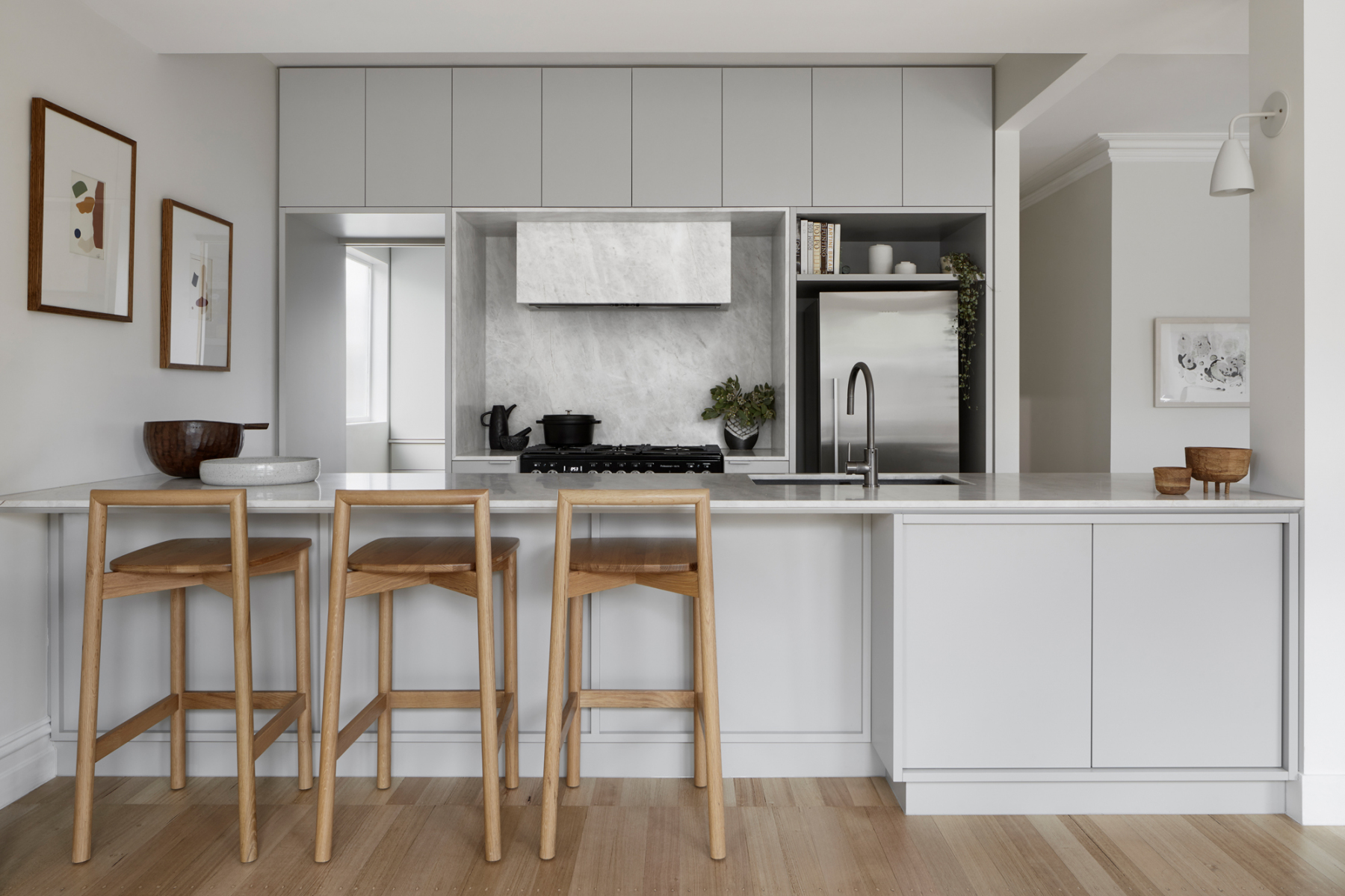
A key consideration was the inclusion of a prominent kitchen island bench to become the heart of the house and cater for our clients love of entertaining.
Carefully considered, the proposed island is robust but softened by delicate detailing, and seamlessly integrates concealed storage and open shelving.
A palette of soft grey two-pack joinery finishes, Lima marble featuring intrinsic veins, warm timbers and dark bronze fixtures are sensitively balanced with refined sophistication, evident in the clean lines and light filled interior.
Existing floor boards have been refinished and flow from the kitchen and pantry into the dining and living areas, further enhancing the connection to the dining and living areas.
Working within the restraints of existing structural walls and limitations, the final design solution is a testament to clever, considered and practical ideas that are sympathetic of the existing conditions and successfully achieve the clients brief to create a simple, functional and beautiful home that they can share with family and friends.
